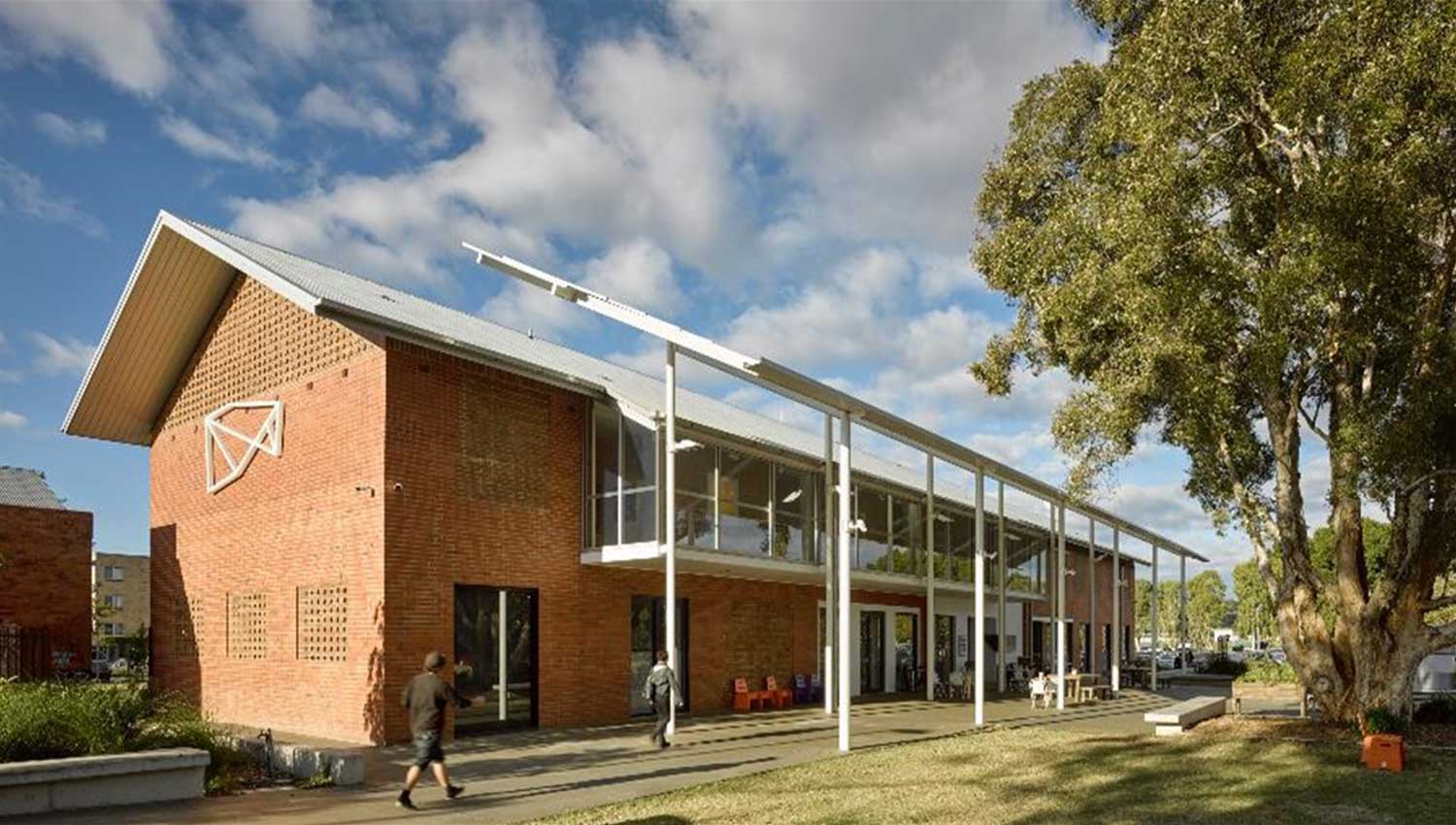Lismore Regional Gallery
Project Name:
Lismore Regional Gallery
Client:
Lismore City Council
When:
2018
Services:
- Town Planning
- Civil Engineering
- Surveying
NDC in association with project architect DFJ Architects coordinated the approval for the Lismore Regional Gallery.
Respecting its latent character, as much of Lismore High’s dilapidated ‘C-Block’ was retained as possible to create the new Lismore Regional Gallery.
New work is clearly articulated from the original building, with three structurally independent additions.
Through inventive re-use, enough of the budget was freed up to expand the original scope to include landscaping of the adjoining half-acre quadrangle, thereby linking the Gallery and neighbouring Library and Conservatorium with a public greenspace.
NDC provided civil engineering services associated with the design and construction of the associated public car park.

