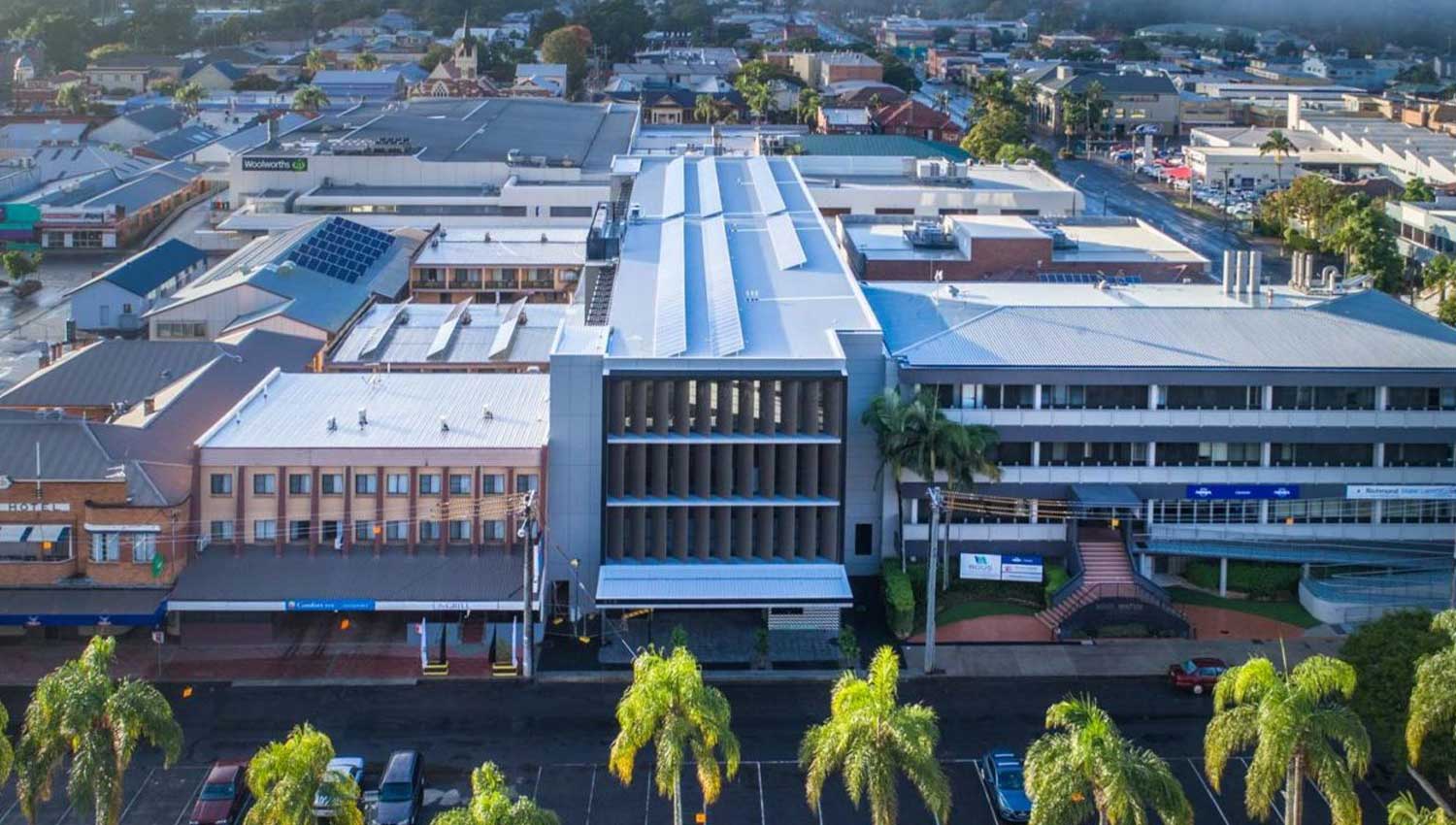214 Molesworth
Project Name:
214 Molesworth
Client:
214 Molesworth Pty Ltd
When:
2018
Services:
- Town Planning
- Surveying
- Civil Engineering
NDC in association with project architect DFJ Architects coordinated the approval for 214 Molesworth Street, Lismore.
Commercial building comprising a four-storey office development located on the edge of Lismore’s historic precinct.
The 80m long site has two street frontages each served by their own lobby and lift, as well asundercover parking accessed via laneway access to the south.
It is the first 5-star green office block in the Lismore CBD, and features extensive solar panelling, cross-ventilation, lockable bike-storage and a wintergarden to buffer the building from the western sun. The western facade onto Molesworth Street is fronted by an open plan cafe with hole-in-the-wall street servery.
NDC provided civil engineering services associated with the design and construction of the associated car park.

